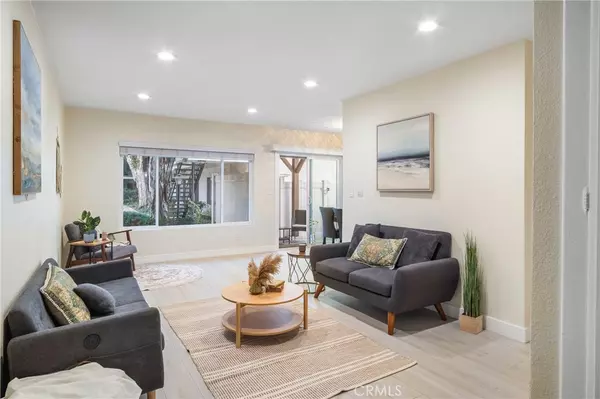UPDATED:
01/10/2025 01:23 AM
Key Details
Property Type Condo
Sub Type Condominium
Listing Status Active Under Contract
Purchase Type For Sale
Square Footage 660 sqft
Price per Sqft $643
Subdivision Woodlake Village (Wdlk)
MLS Listing ID PW25002501
Bedrooms 1
Full Baths 1
Condo Fees $283
Construction Status Updated/Remodeled,Turnkey
HOA Fees $283/mo
HOA Y/N Yes
Year Built 1970
Property Description
Location
State CA
County Orange
Area 87 - La Habra
Rooms
Main Level Bedrooms 1
Interior
Interior Features All Bedrooms Down
Heating Central
Cooling Central Air
Flooring Laminate
Fireplaces Type None
Inclusions microwave
Fireplace No
Appliance 6 Burner Stove, Dishwasher, Gas Oven, Gas Range, Microwave
Laundry Common Area
Exterior
Parking Features Assigned, Covered, Community Structure
Garage Spaces 1.0
Carport Spaces 1
Garage Description 1.0
Fence Excellent Condition
Pool Association
Community Features Curbs, Street Lights, Sidewalks
Utilities Available Electricity Connected, Natural Gas Connected, Sewer Connected, Water Connected
Amenities Available Gas, Maintenance Grounds, Insurance, Barbecue, Pool, Security, Trash, Utilities, Water
View Y/N No
View None
Porch Concrete, Enclosed, Patio
Attached Garage No
Total Parking Spaces 2
Private Pool No
Building
Dwelling Type Multi Family
Story 1
Entry Level One
Sewer Public Sewer
Water Public
Architectural Style Contemporary
Level or Stories One
New Construction No
Construction Status Updated/Remodeled,Turnkey
Schools
High Schools La Canada
School District Fullerton Joint Union High
Others
HOA Name Wood Lake Village
HOA Fee Include Sewer
Senior Community No
Tax ID 93075401
Acceptable Financing Cash, Cash to New Loan, Conventional, FHA, VA Loan
Listing Terms Cash, Cash to New Loan, Conventional, FHA, VA Loan
Special Listing Condition Standard

Lakeshia's passion for real estate and her love for California are a perfect match. She has made it her mission to help local residents sell their homes quickly and at the best possible prices. Equally, she takes immense pride in assisting homebuyers in finding their perfect piece of paradise in California.
GET MORE INFORMATION
- Vista, CA Homes For Sale
- Chula Vista, CA Homes For Sale
- Escondido, CA Homes For Sale
- Bonita, CA Homes For Sale
- Oceanside, CA Homes For Sale
- La Mesa, CA Homes For Sale
- Santee, CA Homes For Sale
- Point Loma, CA Homes For Sale
- Spring Valley, CA Homes For Sale
- North Park, CA Homes For Sale
- City Heights, CA Homes For Sale
- Ocean Beach, CA Homes For Sale
- Pacific Beach, CA Homes For Sale
- Poway, CA Homes For Sale
- Del Mar, CA Homes For Sale
- Coronado, CA Homes For Sale
- Mission Hills, CA Homes For Sale
- Downtown San Diego, CA Homes For Sale
- El Cajon, CA Homes For Sale
- Rancho Sante Fe , CA Homes For Sale
- Riverside, CA Homes For Sale
- Temecula, CA Homes For Sale
- Menifee, CA Homes For Sale
- Moreno Valley, CA Homes For Sale
- Hemet, CA Homes For Sale
- Carlsbad, CA Homes For Sale
- Encitas, CA Homes For Sale




