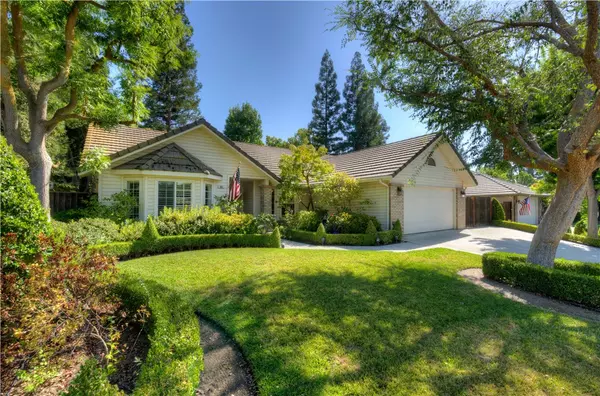For more information regarding the value of a property, please contact us for a free consultation.
Key Details
Sold Price $599,000
Property Type Single Family Home
Sub Type Single Family Residence
Listing Status Sold
Purchase Type For Sale
Square Footage 1,836 sqft
Price per Sqft $326
MLS Listing ID SC24164194
Sold Date 10/11/24
Bedrooms 3
Full Baths 2
Half Baths 1
Condo Fees $135
HOA Fees $45/qua
HOA Y/N Yes
Year Built 1991
Lot Size 9,239 Sqft
Property Description
Custom home in Beautiful Chelsea Knolls surrounded by lush park-like landscapes. The Location is ideal, close to great restaurants, shopping, and two of Fresno's premier country clubs. The understated elegance of this home starts from the moment you walk through the front door. Greeted by a large entry, a spacious front living room with stately built-in shelving and a bay window. The gorgeous, remodeled kitchen (in 2017) has glass front cabinets, granite counters, stainless appliances, and well-thought-out cabinetry.
The den adjacent to the kitchen has a gas fireplace and views of the back garden. The spacious primary bedroom has useful shelving, a sliding glass door to the back patio, and a generous walk-in closet. The spa-like primary bath has lots of natural light, a dual sink vanity, and a walk-in shower. The dcor is tasteful and can easily be altered to fit any preference.
The backyard feels more like an English garden, with lots of shade, manicured landscaping, and quiet neighborhoods. One can picture themselves enjoying a peaceful morning coffee or entertaining a large group in this space. There are several areas for garden beds and private seating. The fence was recently replaced. The area is amazing, surrounded by other custom homes, close to Woodward Park and Lake, and award-winning Clovis Schools.
Location
State CA
County Fresno
Zoning R-1
Rooms
Main Level Bedrooms 3
Interior
Interior Features Breakfast Bar, Ceiling Fan(s), Eat-in Kitchen, All Bedrooms Down
Heating Central
Cooling Central Air
Fireplaces Type Gas
Fireplace Yes
Laundry Laundry Room
Exterior
Parking Features Garage Faces Front
Garage Spaces 2.0
Garage Description 2.0
Pool None
Community Features Biking, Curbs, Gutter(s), Sidewalks, Urban
Amenities Available Maintenance Grounds, Security
View Y/N No
View None
Roof Type Tile
Porch Covered
Attached Garage Yes
Total Parking Spaces 2
Private Pool No
Building
Lot Description 2-5 Units/Acre, Corner Lot, Drip Irrigation/Bubblers, Front Yard, Garden, Sprinklers In Rear, Sprinklers In Front, Lawn, Sprinkler System
Story 1
Entry Level One
Sewer Public Sewer
Water Public
Architectural Style Custom
Level or Stories One
New Construction No
Schools
School District Clovis Unified
Others
HOA Name Chelsea Knoll
Senior Community No
Tax ID 40182020
Acceptable Financing Cash to New Loan
Listing Terms Cash to New Loan
Financing Cash
Special Listing Condition Standard
Read Less Info
Want to know what your home might be worth? Contact us for a FREE valuation!

Our team is ready to help you sell your home for the highest possible price ASAP

Bought with Rajina Kahlon • Realty Concepts
Lakeshia's passion for real estate and her love for California are a perfect match. She has made it her mission to help local residents sell their homes quickly and at the best possible prices. Equally, she takes immense pride in assisting homebuyers in finding their perfect piece of paradise in California.
GET MORE INFORMATION
- Vista, CA Homes For Sale
- Chula Vista, CA Homes For Sale
- Escondido, CA Homes For Sale
- Bonita, CA Homes For Sale
- Oceanside, CA Homes For Sale
- La Mesa, CA Homes For Sale
- Santee, CA Homes For Sale
- Point Loma, CA Homes For Sale
- Spring Valley, CA Homes For Sale
- North Park, CA Homes For Sale
- City Heights, CA Homes For Sale
- Ocean Beach, CA Homes For Sale
- Pacific Beach, CA Homes For Sale
- Poway, CA Homes For Sale
- Del Mar, CA Homes For Sale
- Coronado, CA Homes For Sale
- Mission Hills, CA Homes For Sale
- Downtown San Diego, CA Homes For Sale
- El Cajon, CA Homes For Sale
- Rancho Sante Fe , CA Homes For Sale
- Riverside, CA Homes For Sale
- Temecula, CA Homes For Sale
- Menifee, CA Homes For Sale
- Moreno Valley, CA Homes For Sale
- Hemet, CA Homes For Sale
- Carlsbad, CA Homes For Sale
- Encitas, CA Homes For Sale




