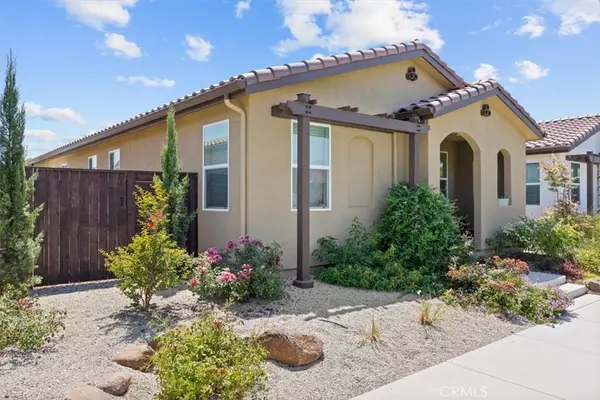For more information regarding the value of a property, please contact us for a free consultation.
Key Details
Sold Price $439,900
Property Type Single Family Home
Sub Type Single Family Residence
Listing Status Sold
Purchase Type For Sale
Square Footage 1,121 sqft
Price per Sqft $392
MLS Listing ID SN24156136
Sold Date 10/23/24
Bedrooms 2
Full Baths 2
Construction Status Turnkey
HOA Y/N No
Year Built 2022
Lot Size 2,452 Sqft
Property Description
Live in the vibrant master-planned community, Meriam Park! Built in 2022, this 2-bedroom, 2-bath home at 1,121 square feet offers an open living area that seamlessly blends into the kitchen, complete with a built-in desk, large pantry, and modern appliances. Enjoy the convenience of a spacious laundry area with a side-by-side washer and dryer. The primary bedroom offers a large ensuite bathroom and walk-in closet, while the guest bedroom also features a generous walk-in closet. Outside, unwind on the front porch facing the beautiful public grassy area that you do not have to maintain, nor do you have to pay an HOA fee! Enjoy the low maintenance fenced side yard. 2 car garage and an additional outdoor private space adjacent to the garage for your use. Owned solar on the roof! Walk to nearby restaurants, live events, shops and parks - including pickleball courts and a dog park. Future amenities including a neighborhood market and pizzeria offering even more convenience and community connection. Don't miss this opportunity to live in style and comfort in an unbeatable location!
Location
State CA
County Butte
Rooms
Main Level Bedrooms 2
Interior
Interior Features Quartz Counters, All Bedrooms Down
Heating Ductless
Cooling Ductless
Flooring Vinyl
Fireplaces Type None
Fireplace No
Appliance Dishwasher, Gas Cooktop, Disposal, Gas Oven, Microwave, Refrigerator, Tankless Water Heater, Water To Refrigerator, Dryer, Washer
Laundry Inside, Laundry Closet
Exterior
Parking Features Door-Single, Garage, Garage Door Opener, Garage Faces Rear
Garage Spaces 2.0
Garage Description 2.0
Fence Wood
Pool None
Community Features Biking, Curbs, Dog Park, Gutter(s), Park, Storm Drain(s), Street Lights, Sidewalks, Urban
Utilities Available Cable Available, Electricity Connected, Sewer Connected, Water Connected
View Y/N Yes
View Neighborhood
Roof Type Spanish Tile
Porch Covered, Front Porch, Patio
Attached Garage Yes
Total Parking Spaces 3
Private Pool No
Building
Lot Description 0-1 Unit/Acre
Faces North
Story 1
Entry Level One
Foundation Slab
Sewer Public Sewer
Water Public
Architectural Style Spanish
Level or Stories One
New Construction No
Construction Status Turnkey
Schools
School District Chico Unified
Others
Senior Community No
Tax ID 002720010000
Acceptable Financing Cash, Conventional, 1031 Exchange, USDA Loan
Listing Terms Cash, Conventional, 1031 Exchange, USDA Loan
Financing Conventional
Special Listing Condition Standard
Read Less Info
Want to know what your home might be worth? Contact us for a FREE valuation!

Our team is ready to help you sell your home for the highest possible price ASAP

Bought with Brett Dewell • Keller Williams Realty Chico Area
Lakeshia's passion for real estate and her love for California are a perfect match. She has made it her mission to help local residents sell their homes quickly and at the best possible prices. Equally, she takes immense pride in assisting homebuyers in finding their perfect piece of paradise in California.
GET MORE INFORMATION
- Vista, CA Homes For Sale
- Chula Vista, CA Homes For Sale
- Escondido, CA Homes For Sale
- Bonita, CA Homes For Sale
- Oceanside, CA Homes For Sale
- La Mesa, CA Homes For Sale
- Santee, CA Homes For Sale
- Point Loma, CA Homes For Sale
- Spring Valley, CA Homes For Sale
- North Park, CA Homes For Sale
- City Heights, CA Homes For Sale
- Ocean Beach, CA Homes For Sale
- Pacific Beach, CA Homes For Sale
- Poway, CA Homes For Sale
- Del Mar, CA Homes For Sale
- Coronado, CA Homes For Sale
- Mission Hills, CA Homes For Sale
- Downtown San Diego, CA Homes For Sale
- El Cajon, CA Homes For Sale
- Rancho Sante Fe , CA Homes For Sale
- Riverside, CA Homes For Sale
- Temecula, CA Homes For Sale
- Menifee, CA Homes For Sale
- Moreno Valley, CA Homes For Sale
- Hemet, CA Homes For Sale
- Carlsbad, CA Homes For Sale
- Encitas, CA Homes For Sale




