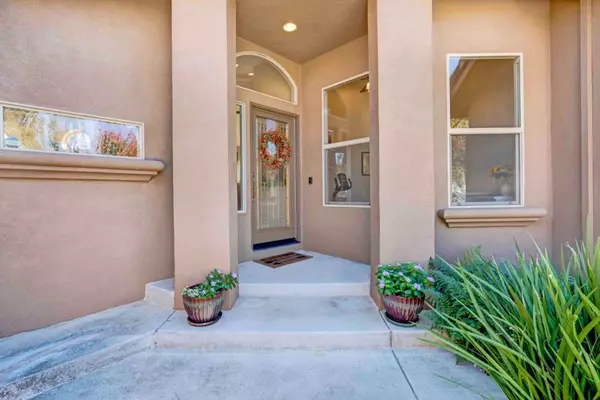For more information regarding the value of a property, please contact us for a free consultation.
Key Details
Sold Price $719,000
Property Type Single Family Home
Sub Type Single Family Residence
Listing Status Sold
Purchase Type For Sale
Square Footage 1,516 sqft
Price per Sqft $474
MLS Listing ID ML81981440
Sold Date 11/01/24
Bedrooms 2
Full Baths 2
Half Baths 1
HOA Y/N No
Year Built 1999
Lot Size 10,088 Sqft
Property Description
Gorgeous, CUSTOM built, ESTATE style home on a large lot located in OAK CREEK! This soaring 1,516 sf single-story offers 2 bedrooms + a den/office that could easily be used as a 3rd bedroom & 2.5 bathrooms. This home is spotlessly CLEAN. Walnut wood floors & a multitude of windows give this home a RICH & warm feel. Newer exterior paint, nice landscaping & an EXTRA WIDE DRIVEWAY greet you in the front. Enter through a custom front door to wide open spaces & VAULTED ceilings. AIR CONDITIONING! There is a cozy FIREPLACE in the living room, a BIG, beautiful open-concept kitchen w/ newer appliances & a large dining area. The sliding glass door nearby steps right out onto the large BACK DECK for sunrise mornings. Large separate PANTRY & a LAUNDRY ROOM w/sink & a HALF BATH are all located between the kitchen & SPACIOUS garage for maximum convenience! The two bedrooms are both large with the PRIMARY bedroom en-suite - enjoy the huge SOAKING TUB & large stand-up shower. The primary suite also enjoys its own sliding glass door out onto a private balcony. SOLAR! NO HOA FEES! This is a great neighborhood with tons of room to walk/bike and enjoy the nearby park area. Close to shopping/dining/schools. Enjoy every piece of this sanctuary!
Location
State CA
County San Benito
Area 699 - Not Defined
Zoning R1/PUD
Interior
Heating Central, Fireplace(s), Solar
Cooling Central Air
Flooring Carpet, Tile, Wood
Fireplaces Type Family Room
Fireplace Yes
Appliance Dishwasher, Gas Cooktop, Disposal, Microwave
Exterior
Garage Spaces 2.0
Garage Description 2.0
View Y/N No
Roof Type Tile
Attached Garage Yes
Total Parking Spaces 2
Building
Story 1
Foundation Concrete Perimeter
Sewer Public Sewer
Water Public
New Construction No
Schools
School District Other
Others
Tax ID 020910013000
Financing Conventional
Special Listing Condition Standard
Read Less Info
Want to know what your home might be worth? Contact us for a FREE valuation!

Our team is ready to help you sell your home for the highest possible price ASAP

Bought with Kristen Jurevich • Intero Real Estate Services
Lakeshia's passion for real estate and her love for California are a perfect match. She has made it her mission to help local residents sell their homes quickly and at the best possible prices. Equally, she takes immense pride in assisting homebuyers in finding their perfect piece of paradise in California.
GET MORE INFORMATION
- Vista, CA Homes For Sale
- Chula Vista, CA Homes For Sale
- Escondido, CA Homes For Sale
- Bonita, CA Homes For Sale
- Oceanside, CA Homes For Sale
- La Mesa, CA Homes For Sale
- Santee, CA Homes For Sale
- Point Loma, CA Homes For Sale
- Spring Valley, CA Homes For Sale
- North Park, CA Homes For Sale
- City Heights, CA Homes For Sale
- Ocean Beach, CA Homes For Sale
- Pacific Beach, CA Homes For Sale
- Poway, CA Homes For Sale
- Del Mar, CA Homes For Sale
- Coronado, CA Homes For Sale
- Mission Hills, CA Homes For Sale
- Downtown San Diego, CA Homes For Sale
- El Cajon, CA Homes For Sale
- Rancho Sante Fe , CA Homes For Sale
- Riverside, CA Homes For Sale
- Temecula, CA Homes For Sale
- Menifee, CA Homes For Sale
- Moreno Valley, CA Homes For Sale
- Hemet, CA Homes For Sale
- Carlsbad, CA Homes For Sale
- Encitas, CA Homes For Sale




