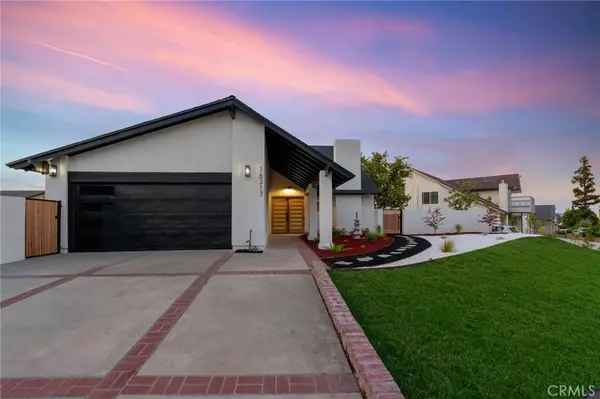For more information regarding the value of a property, please contact us for a free consultation.
Key Details
Sold Price $1,280,000
Property Type Single Family Home
Sub Type Single Family Residence
Listing Status Sold
Purchase Type For Sale
Square Footage 2,289 sqft
Price per Sqft $559
MLS Listing ID OC24199848
Sold Date 11/21/24
Bedrooms 5
Full Baths 1
Three Quarter Bath 2
Construction Status Updated/Remodeled,Turnkey
HOA Y/N No
Year Built 1972
Lot Size 8,359 Sqft
Property Description
SIGNIFICANT PRICE DROP! HOME WITH A VIEW. Welcome to this exquisitely remodeled 5-bedroom, 3-bathroom home in the highly desirable Hacienda Heights neighborhood. This home is equipped with all-new systems, including HVAC, electrical, plumbing, and roofing, as well as recessed LED lighting throughout. With 2,289 square feet of living space, this luxurious residence has been thoughtfully updated to meet modern living standards. From the moment you arrive, the home's curb appeal stands out, featuring two elegant Japanese maple trees and welcoming entryway. The exterior landscaping is maintained by a brand-new sprinkler system, ensuring the front yard and expansive backyard stay pristine year-round. Inside, the open-concept layout is awash with natural light, showcasing the home's thoughtful upgrades. The stunning kitchen is a dream for any chef, boasting white quartz countertops, wood-toned slab cabinetry, and top-of-the-line LG appliances. A spacious kitchen island with a stylish light fixture above creates the perfect hub for meal prepping or entertaining, while four large windows flood the space with sunlight. Designed for flexibility and comfort, the layout includes three main-floor bedrooms, perfect for a multigenerational family with older family members. All bathrooms have been completely remodeled with luxurious finishes, including white marble showers, slate flooring, and premium fixtures. The master bedroom serves as a peaceful retreat, featuring an ensuite bathroom and floor-to-ceiling sliding mirrored closet doors. A sleek staircase with glass balustrades lead to the airy upstairs loft, which overlooks the family room below. This versatile area offers endless possibilities, from a home office to a media room. The loft's charm is enhanced by a painted wooden beam and opens onto a newly floored balcony, where you can take in breathtaking views of the San Gabriel Mountains. The expansive backyard is a true retreat, featuring a variety of fruit trees, including apple, guava, lemon, orange, avocado, peach, and jujube. Glass sliding doors from the dining room provide seamless access to this outdoor oasis, perfect for entertaining or relaxation. With fresh paint, new doors, and updated double-paned windows, this move-in ready home offers the perfect blend of luxury and comfort in one of Hacienda Heights' most desirable areas.
Location
State CA
County Los Angeles
Area 631 - Hacienda Heights
Zoning LCA16000
Rooms
Main Level Bedrooms 3
Interior
Interior Features Beamed Ceilings, Breakfast Bar, Separate/Formal Dining Room, Bedroom on Main Level, Loft, Main Level Primary
Heating Central
Cooling Central Air
Flooring Vinyl
Fireplaces Type Family Room
Fireplace Yes
Appliance Dishwasher, Microwave, Refrigerator
Laundry In Garage
Exterior
Parking Features Door-Single, Garage Faces Front, Garage
Garage Spaces 2.0
Garage Description 2.0
Pool None
Community Features Suburban, Sidewalks
View Y/N Yes
View City Lights, Hills, Mountain(s)
Roof Type Shingle
Porch Deck
Attached Garage Yes
Total Parking Spaces 2
Private Pool No
Building
Lot Description Sprinkler System
Story 2
Entry Level Two
Sewer Public Sewer
Water Public
Architectural Style Mid-Century Modern, Modern
Level or Stories Two
New Construction No
Construction Status Updated/Remodeled,Turnkey
Schools
School District Hacienda La Puente Unified
Others
Senior Community No
Tax ID 8207018028
Security Features Carbon Monoxide Detector(s),Smoke Detector(s)
Acceptable Financing Cash, Conventional, 1031 Exchange, VA Loan
Listing Terms Cash, Conventional, 1031 Exchange, VA Loan
Financing Conventional
Special Listing Condition Standard
Read Less Info
Want to know what your home might be worth? Contact us for a FREE valuation!

Our team is ready to help you sell your home for the highest possible price ASAP

Bought with Sarah Bui • Luxre Realty, Inc.
Lakeshia's passion for real estate and her love for California are a perfect match. She has made it her mission to help local residents sell their homes quickly and at the best possible prices. Equally, she takes immense pride in assisting homebuyers in finding their perfect piece of paradise in California.
GET MORE INFORMATION
- Vista, CA Homes For Sale
- Chula Vista, CA Homes For Sale
- Escondido, CA Homes For Sale
- Bonita, CA Homes For Sale
- Oceanside, CA Homes For Sale
- La Mesa, CA Homes For Sale
- Santee, CA Homes For Sale
- Point Loma, CA Homes For Sale
- Spring Valley, CA Homes For Sale
- North Park, CA Homes For Sale
- City Heights, CA Homes For Sale
- Ocean Beach, CA Homes For Sale
- Pacific Beach, CA Homes For Sale
- Poway, CA Homes For Sale
- Del Mar, CA Homes For Sale
- Coronado, CA Homes For Sale
- Mission Hills, CA Homes For Sale
- Downtown San Diego, CA Homes For Sale
- El Cajon, CA Homes For Sale
- Rancho Sante Fe , CA Homes For Sale
- Riverside, CA Homes For Sale
- Temecula, CA Homes For Sale
- Menifee, CA Homes For Sale
- Moreno Valley, CA Homes For Sale
- Hemet, CA Homes For Sale
- Carlsbad, CA Homes For Sale
- Encitas, CA Homes For Sale




